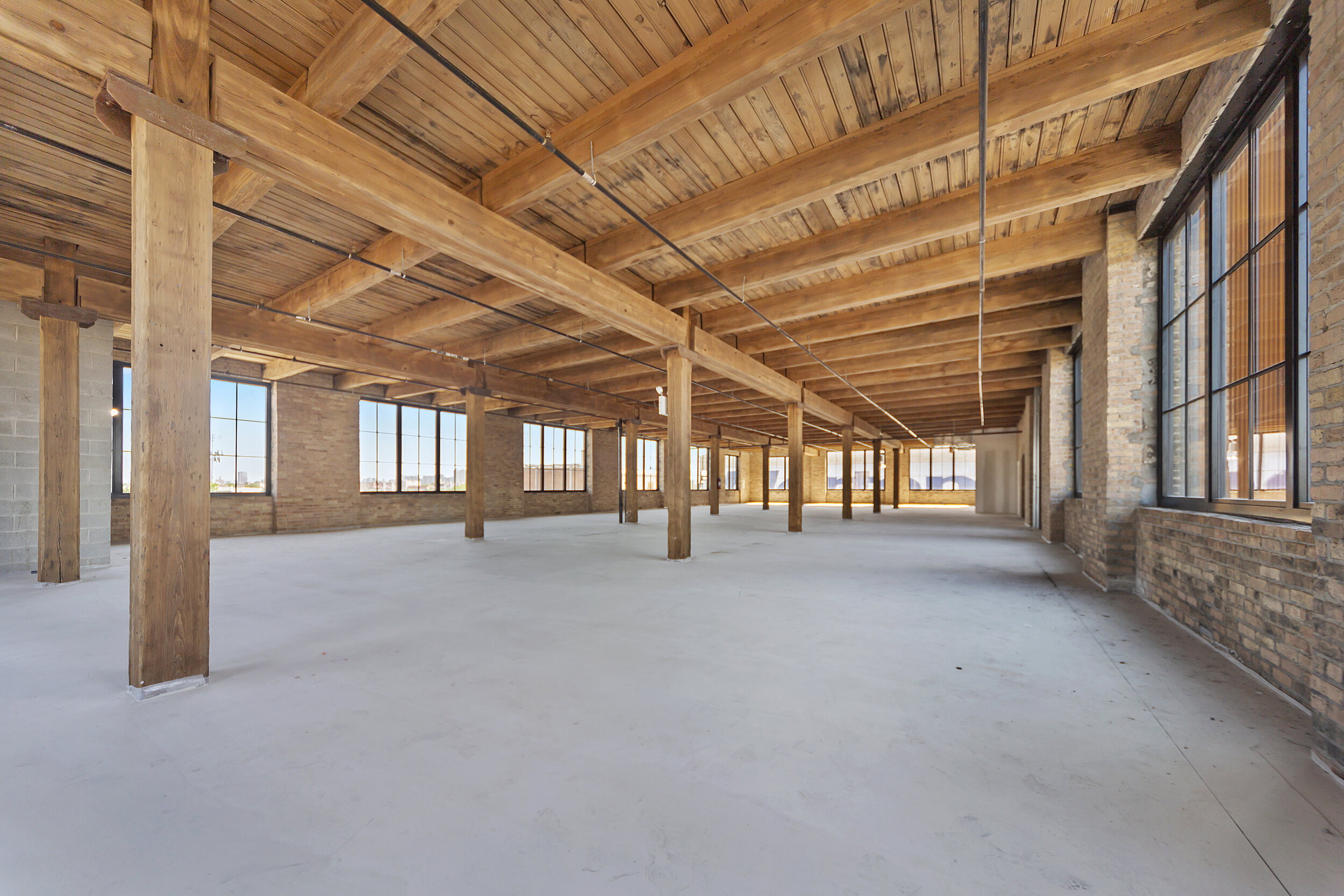
1308 N. Elston
An adaptive reuse renovation of a 100-year old industrial warehouse, including six floors and a basement. The project included masonry restoration, floor to ceiling sandblasting, and full renovation of an adjacent annex building and courtyard. There was also an addition of an interior stair and elevators, as well as a new parking lot.
Architect: Holabird & Root
Images courtesy of Jacob VanVooren, Vis Home














